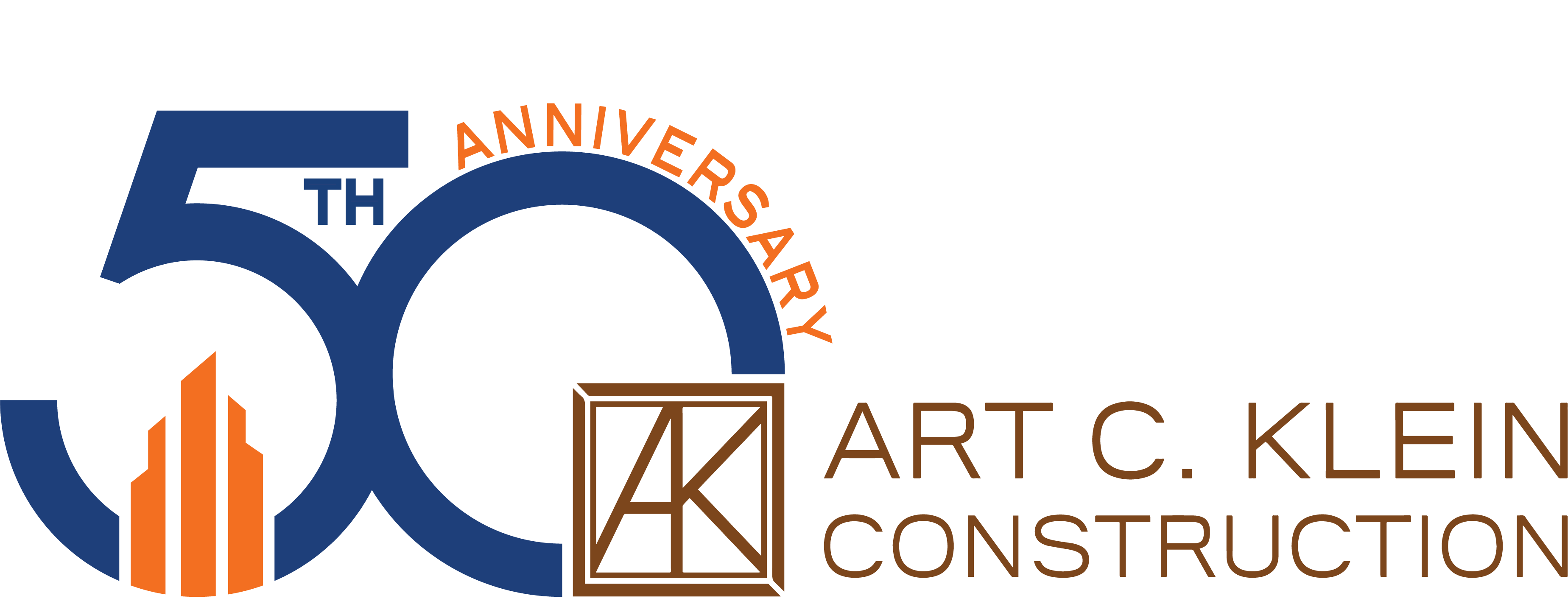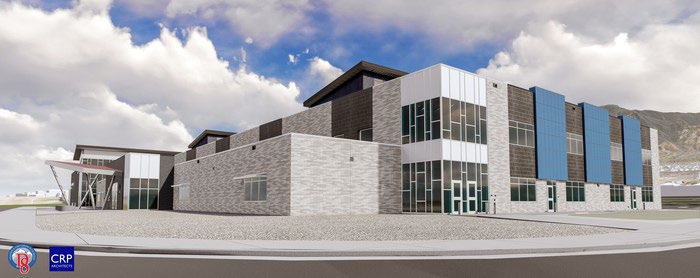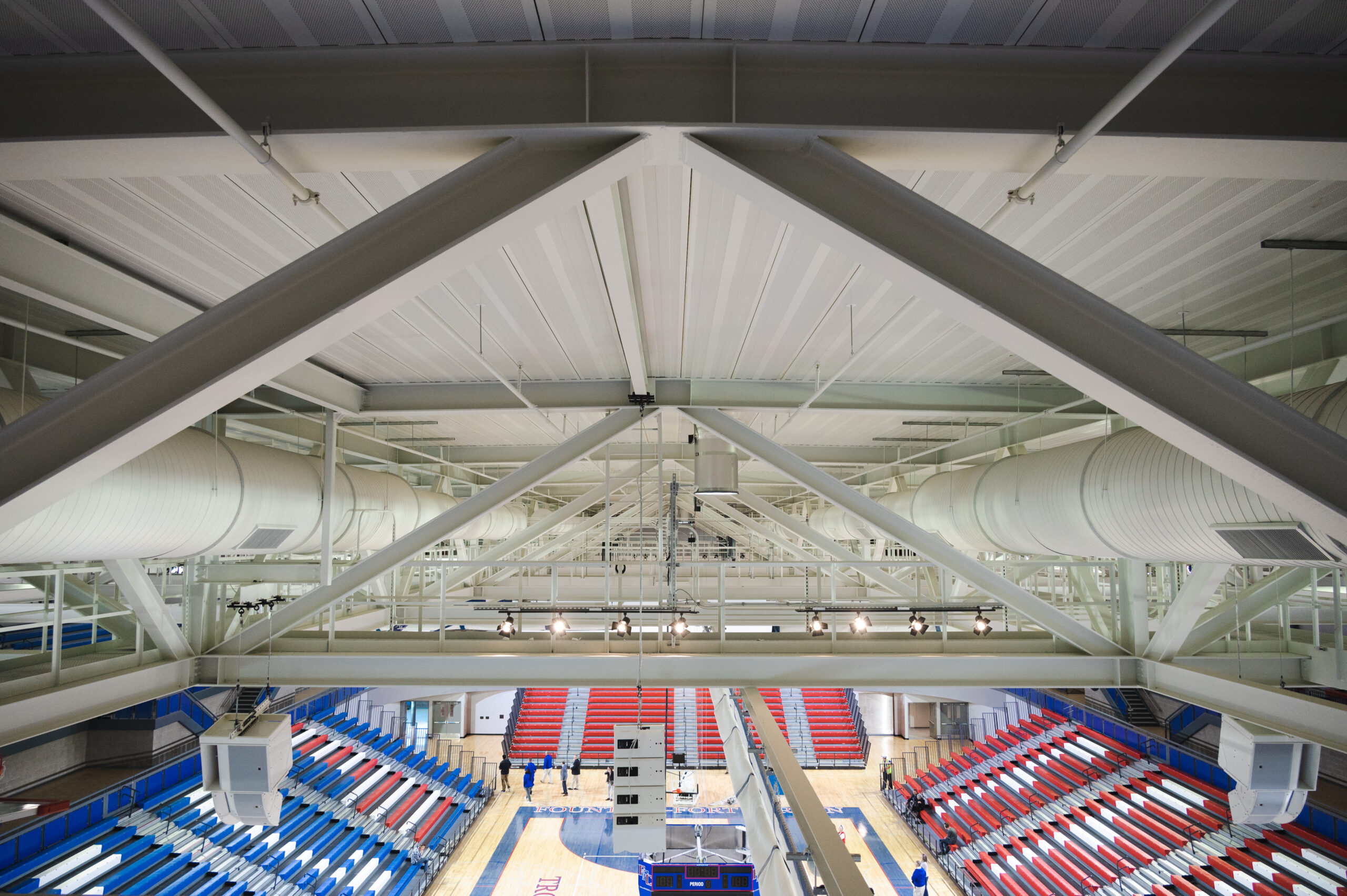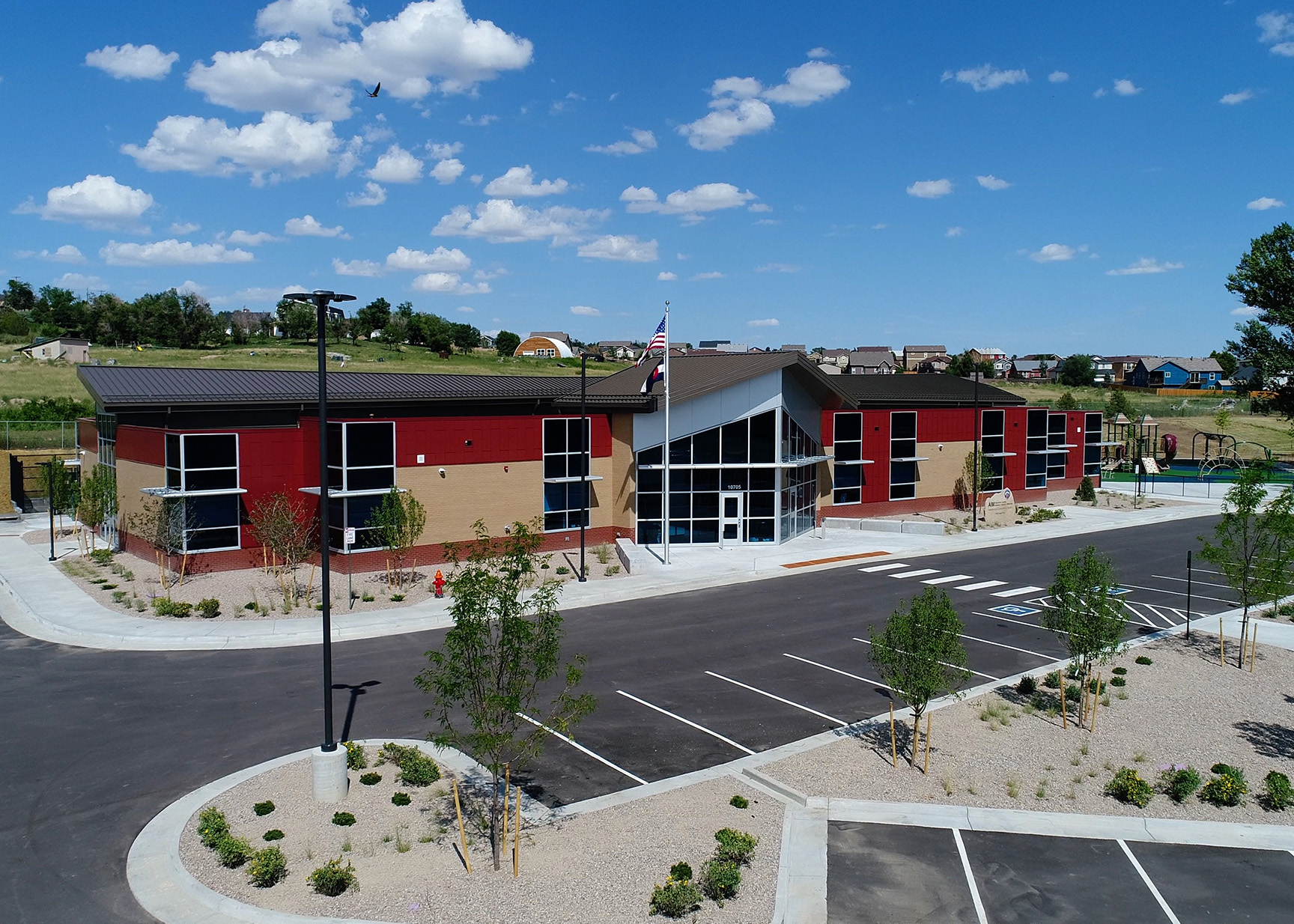The Pinery at the Hill was a design-build contract for a luxury event center in downtown Colorado Springs. The existing structure required partial demolition, complete renovation, and an addition to transform the existing 8,500 square foot single-story restaurant into a two-story 20,000 square foot event center complete with banquet room, chapel, full kitchen, patios, and a Porte Cochere entrance. This event center includes upper and lower ballrooms, outdoor decks, and seven conference rooms. Construction elements include structural steel framing with bar joists, heavy-gauge metal exterior walls, metal decking floor systems, and a 20-foot high retaining wall.
To meet the schedule, the project received two permits, one for foundations and the other for the superstructure and the balance of the work. Unique coordination included obtaining property variances, adjusting easements, coordinating erosion control for the hillside site, ensuring safety in the neighborhood location, and coordinating onsite temporary office for The Pinery management and administrative team.



