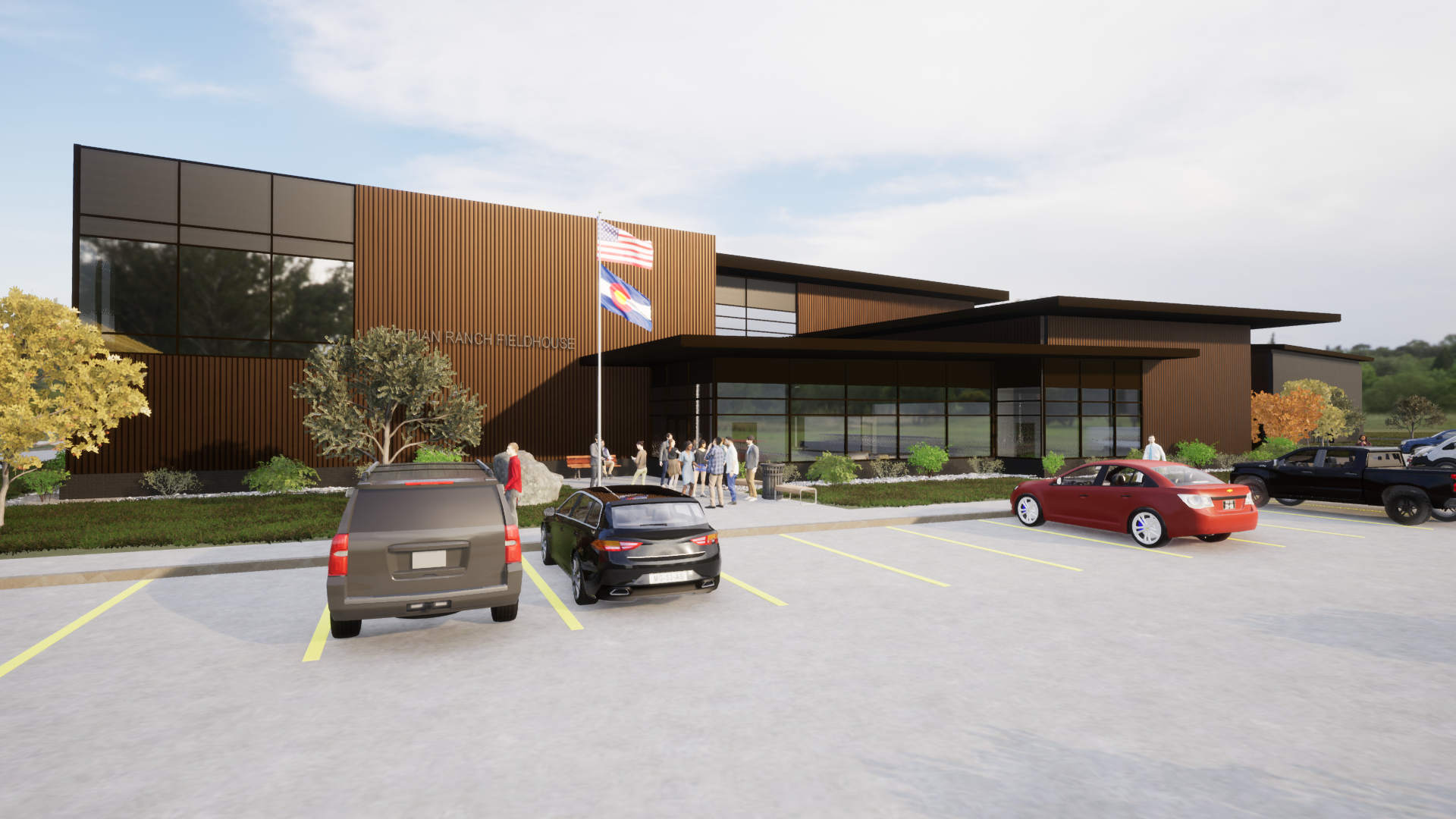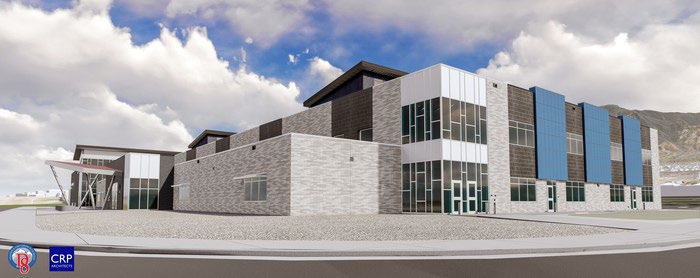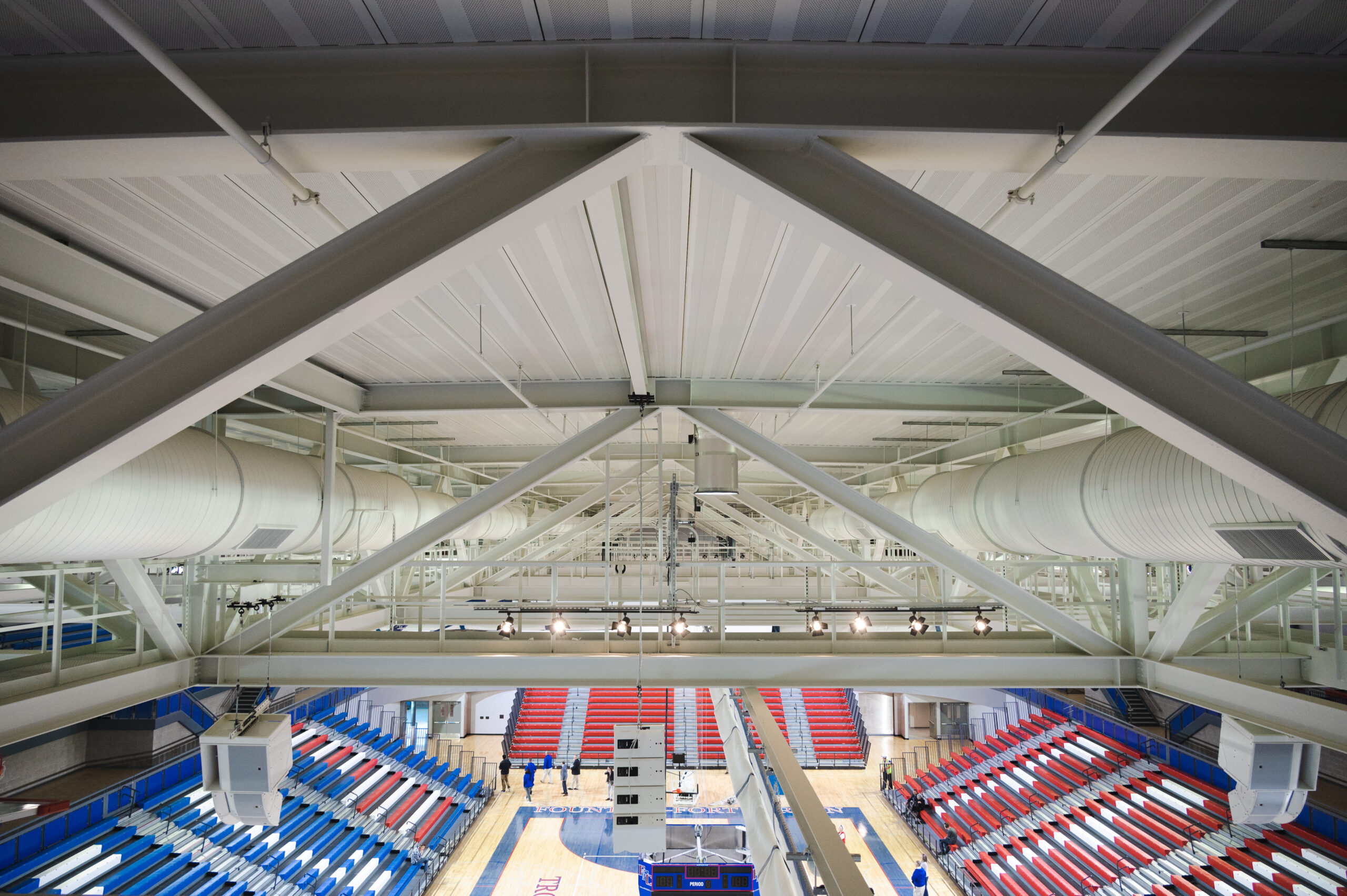Originally constructed in 1994 by Art C. Klein Construction and designed as a two-story, 14,460 SF guest and nature center as the gateway to the Garden of the Gods park. The center has bike and pedestrian paths, bus loading/unloading area, multiple terraces, equipment storage, volunteer area, offices, vestibule/lobby and observation area, along with a theater.
A major addition and renovation of the Visitor Center was completed decades later with all work constructed while facility was fully open to the public. Addition to first floor area was 863 SF, lower level addition was 1,245 SF. Demolition included patio area, exhibition space on upper level, theater, kitchen area for renovation, receiving and loading and entry. A new entry was created, the theater was redesigned, an enhanced exhibition area on the second floor, lobby upgrades, new receiving area and storage, along with improved stair access.




