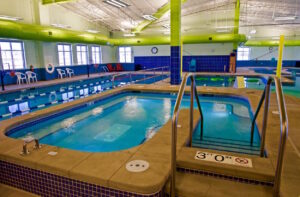
Meridian Ranch Rec Center Pool Expansion
16,400 SF building expansion and indoor pool addition to the Meridian Ranch Recreation Center. Expansion includes lap lanes, lazy river, zero entry pool, children’s water

16,400 SF building expansion and indoor pool addition to the Meridian Ranch Recreation Center. Expansion includes lap lanes, lazy river, zero entry pool, children’s water

New 72,000 sf automobile dealership; construction of showroom, offices, and automobile service bays. This dealership was the first in the Chapel Hills Auto Mall area.
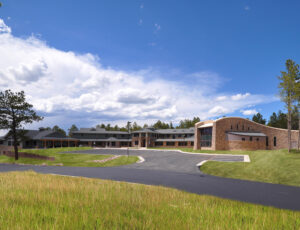
This grass roots project contains 12,517 sf of living quarters, 2,000 sf of health care units, 2,461 sf dining room with a full commercial kitchen.
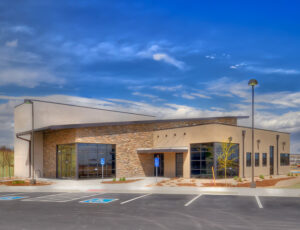
This two-story, 6,100 sf orthodontics facility includes six orthodontics chairs, lab room, a sterile area, and 300 sf reception/waiting area. This structure is wood framed
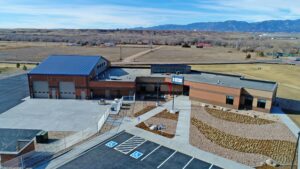
New headquarters office for Fountain Sanitation District designed by LKA Partners. The 14,000 SF headquarters office features a welcoming public entry, natural lighting, offices, and
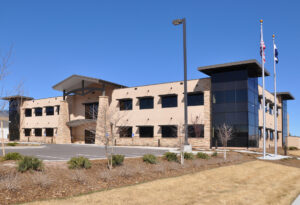
2 story, steel structure with masonry and stucco exterior. This 24,700 sq. ft structure includes a glass storefront at the four corners of the structure
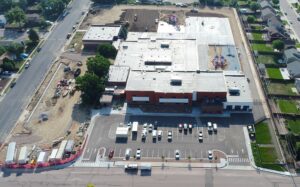
Mesa Elementary – Addition and Renovations: The 32,716 square foot addition (phase 1) for Fountain-Fort Carson School District 8 was completed in January 2021. After

This 16.7-acre park includes a playground, picnic pavilion, restrooms, 40 ft. obelisks, decorative walls and walking paths, and the inspiring Julie Penrose Fountain. Previous Next
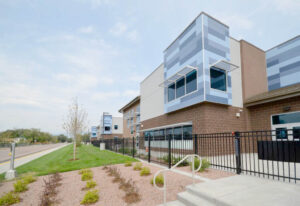
Middle School Replacement – To make the transition from old to new as smooth as possible, construction was divided into multiple phases that replaced the
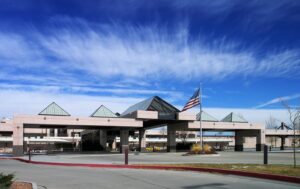
26,774 SF front entry canopy structures, rental Car kiosk and parking lot modifications, as well as 16,000 SF addition to the main airport terminal. This