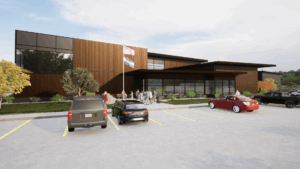
Meridian Ranch Field House
Situated on over 4 acres, the field house is a 48,815-square-foot, one-story structure with a mezzanine level and features a 21,487-square-foot indoor turf field. The

Situated on over 4 acres, the field house is a 48,815-square-foot, one-story structure with a mezzanine level and features a 21,487-square-foot indoor turf field. The
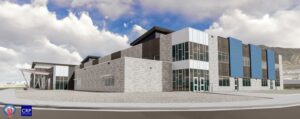
Scheduled to open in the fall semester of 2025, the new Abrams Elementary will replace the existing elementary school and have 75,407 square feet ready
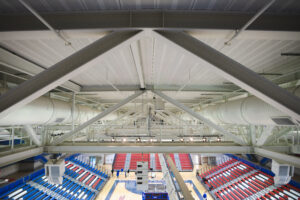
Game on! Trojan Arena Completed – Fall 2024 After a decade of visioning and planning, the Trojan Arena is complete. The arena is a magnet
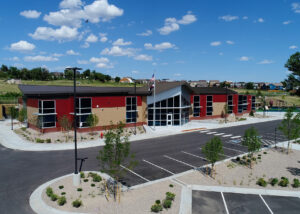
ACHIEVE. INSPIRE. MOTIVATE. Designed by CRP Architects, the A.I.M. Education Center is designed to house two specialized programs for the District. The Launch Program serves
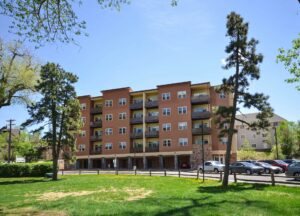
Five-story senior apartments with 20 units. Each apartment features one bedroom with walk-in closet, one bathroom with shower stall, tub, double sinks, galley kitchen, washer/dryer,
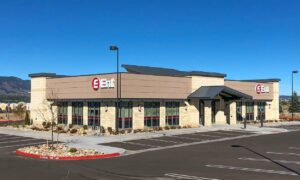
New branch location, 5,130 SF with lobby and customer greeting area, 10 offices, 200SF safe deposit room, employee breakroom, IT room, janitor closet, restrooms and
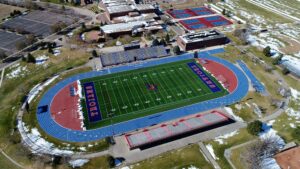
Stadium Improvements at School District 8 included new bleachers, ADA ramps, ADA seating, new track, misc. concrete repairs, new lighting, fill in the underside with
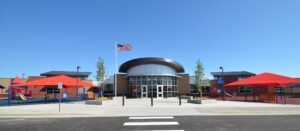
A new 30,000 SF preschool in School District 8 introduces bold colors, intriguing aesthetic elements, and lots of space. The innovative design by CRP Architects
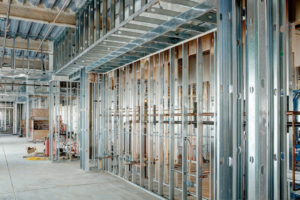
School District 3, Widefield High School renovations to 2nd floor classrooms, hallways and teacher’s lounge. Improvements include new acoustic ceilings, walls at classroom corridors to get
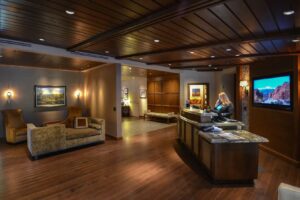
This world-class destination consisted of a renovation of approximately 90,000 sf club house and 57 units of luxury guest accommodations. The main club house work
Art C. Klein Construction, Inc.
3370 Chelton Loop South | Colorado Springs, CO 80909
info@ackconstruction.com
719-570-6060 | 719-570-9671 Fax
To deliver an experience that serves our clients responsibly while advancing a positive perception of the industry.
Copyright © 2025 Art C. Klein Construction | Privacy Policy | Web design by Studio 2D