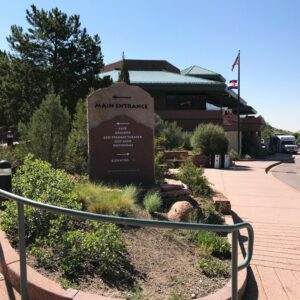
Garden of the Gods Visitor Center
Originally constructed in 1994 by Art C. Klein Construction and designed as a two-story, 14,460 SF guest and nature center as the gateway to the

Originally constructed in 1994 by Art C. Klein Construction and designed as a two-story, 14,460 SF guest and nature center as the gateway to the
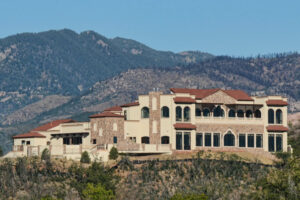
The Pinery at the Hill was a design-build contract for a luxury event center in downtown Colorado Springs. The existing structure required partial demolition, complete
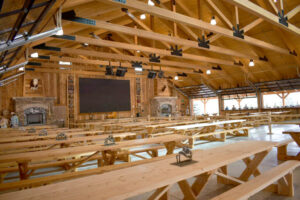
The Flying W Ranch burned down in the Waldo Canyon fire in 2012. Many years of planning and development took place before the rebuild of
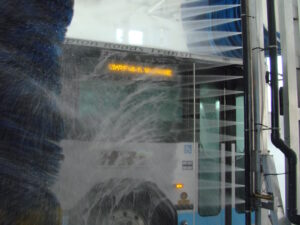
Adaptive reuse of an existing facility into multiple service and wash bays for the City Transit facility.
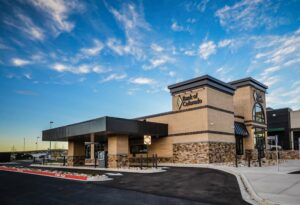
New construction of steel frame structure with native Colorado-mined stone exterior. This one story bank includes two drive thru lanes, offices, teller areas with elaborate
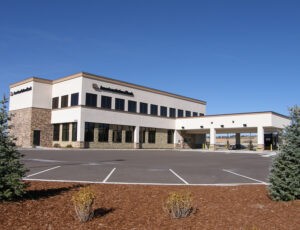
New 13,000SF structural steel structure with stone and stucco exterior featuring tw0-stories, five drive through banking lanes, walk in vault and elaborate interior finishes.
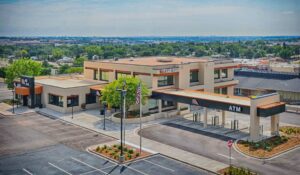
This project included renovation, demolition of the existing bank lobby wing and the construction of a new 5,180 sf bank lobby wing. The renovation of
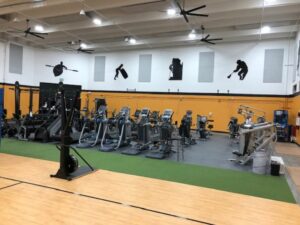
Pikes Peak Community College Gym required a makeover which included remodel of the gym, offices, entrance, locker rooms, and workout facility, a new track, basketball
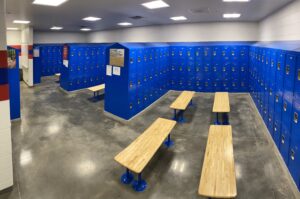
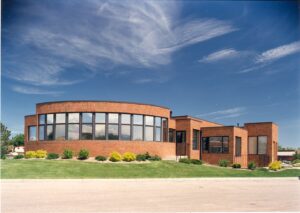
Design Build project for private dental practice. 5,200 SF with semi-circular reception desk, administration area, patient waiting room, six operatory work stations with panoramic x-ray
Art C. Klein Construction, Inc.
3370 Chelton Loop South | Colorado Springs, CO 80909
info@ackconstruction.com
719-570-6060 | 719-570-9671 Fax
To deliver an experience that serves our clients responsibly while advancing a positive perception of the industry.
Copyright © 2025 Art C. Klein Construction | Privacy Policy | Web design by Studio 2D