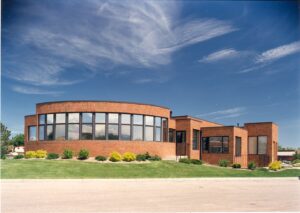
Mills Dental Office Building
Design Build project for private dental practice. 5,200 SF with semi-circular reception desk, administration area, patient waiting room, six operatory work stations with panoramic x-ray
There is a long history of medical office buildings and family health centers that have been designed and constructed by Art C. Klein Construction. With our deep history, many of these projects might be considered historic, but they still stand the test of time for quality construction and have been re-purposed in some cases.

Design Build project for private dental practice. 5,200 SF with semi-circular reception desk, administration area, patient waiting room, six operatory work stations with panoramic x-ray
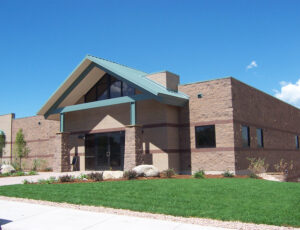
Design build, 25,000 sf medical building consisting of offices, exam rooms and waiting area. Two-story masonry construction with metal roof details and flat roof EPDM
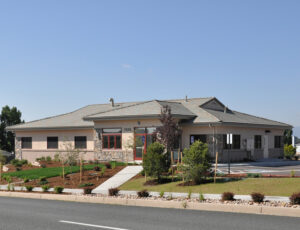
Design build two-story dental facility includes seven exam and operatory rooms, a lab room, sterile area and a 580 sf reception/waiting area. The structure is wood
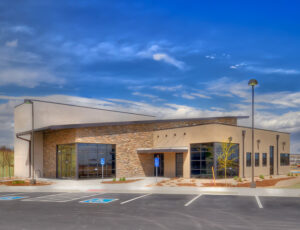
This two-story, 6,100 sf orthodontics facility includes six orthodontics chairs, lab room, a sterile area, and 300 sf reception/waiting area. This structure is wood framed
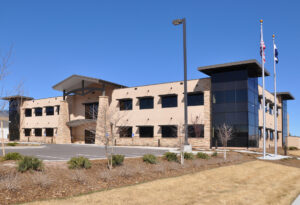
2 story, steel structure with masonry and stucco exterior. This 24,700 sq. ft structure includes a glass storefront at the four corners of the structure
Art C. Klein Construction, Inc.
3370 Chelton Loop South | Colorado Springs, CO 80909
info@ackconstruction.com
719-570-6060 | 719-570-9671 Fax
To deliver an experience that serves our clients responsibly while advancing a positive perception of the industry.
Copyright © 2025 Art C. Klein Construction | Privacy Policy | Web design by Studio 2D