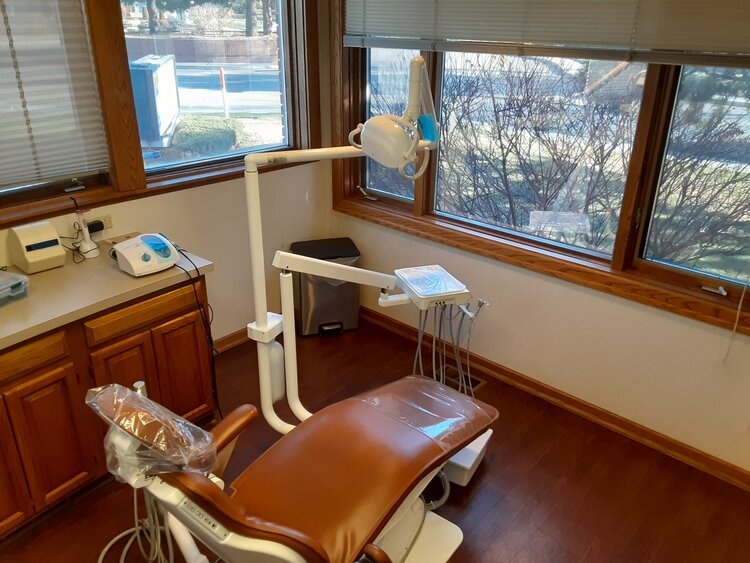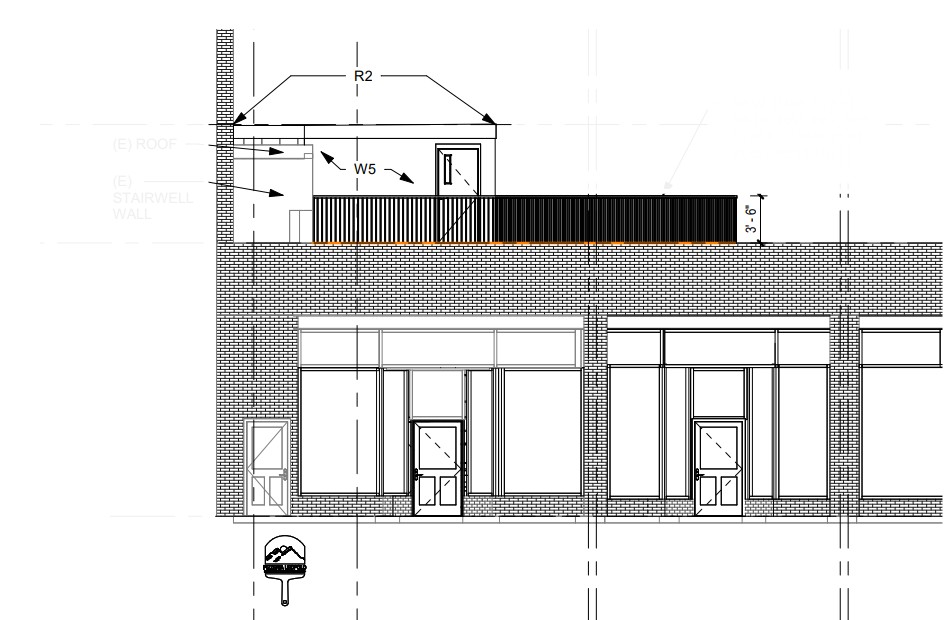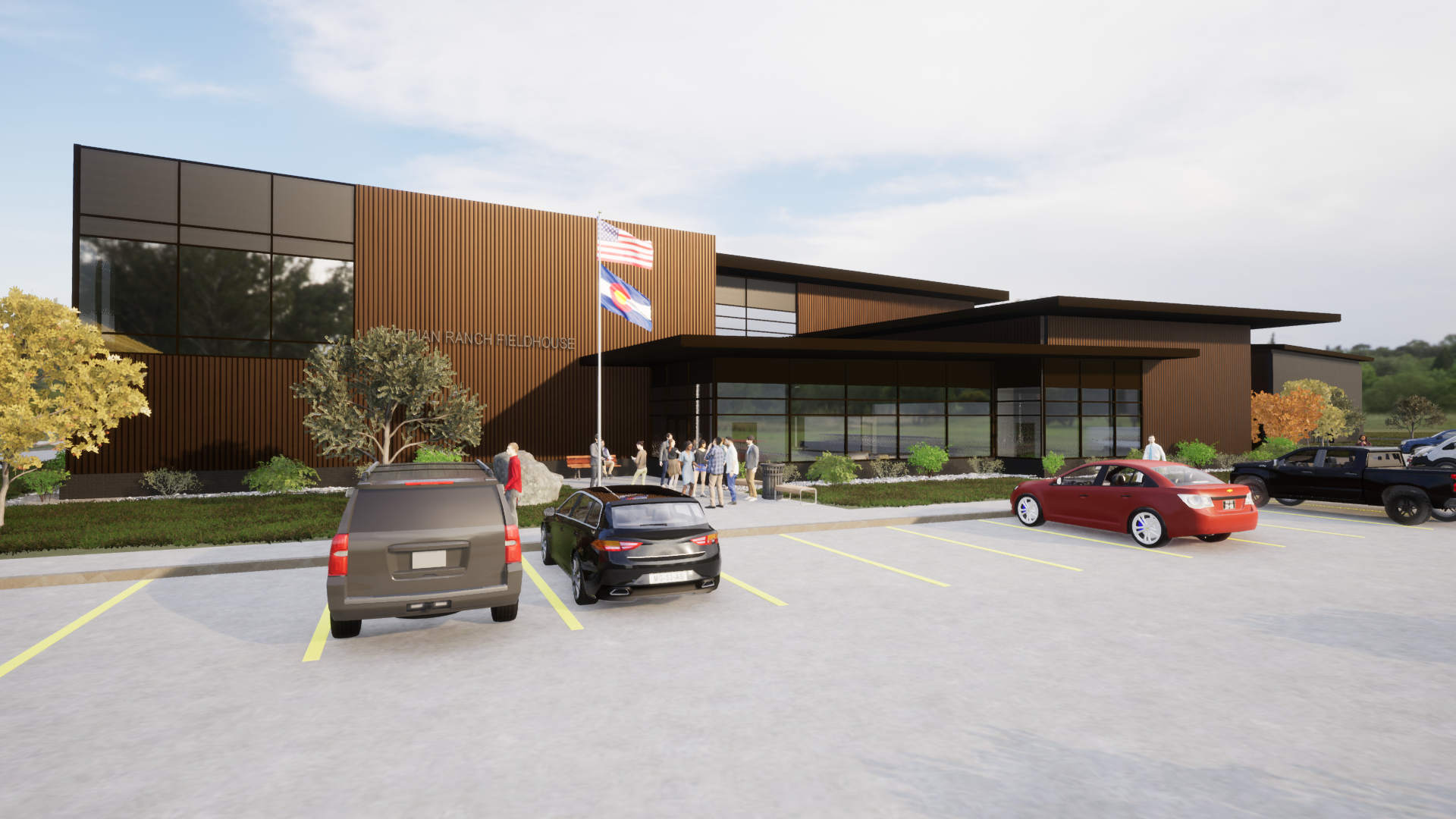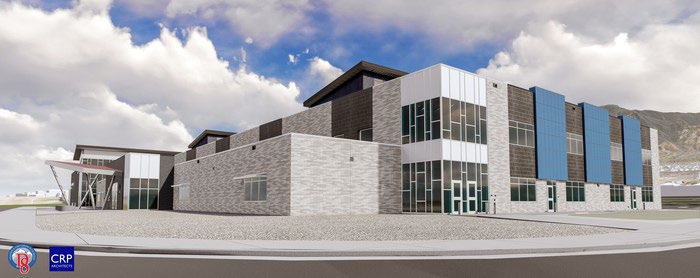Design Build project for private dental practice. 5,200 SF with semi-circular reception desk, administration area, patient waiting room, six operatory work stations with panoramic x-ray and wet/dry vacuum and air lines, custom cabinetry and lower level storage.




