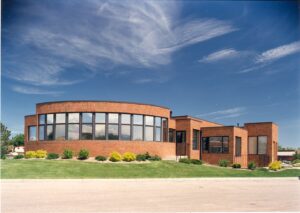
Mills Dental Office Building
Design Build project for private dental practice. 5,200 SF with semi-circular reception desk, administration area, patient waiting room, six operatory work stations with panoramic x-ray

Design Build project for private dental practice. 5,200 SF with semi-circular reception desk, administration area, patient waiting room, six operatory work stations with panoramic x-ray
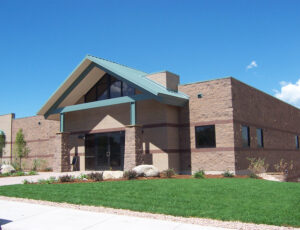
Design build, 25,000 sf medical building consisting of offices, exam rooms and waiting area. Two-story masonry construction with metal roof details and flat roof EPDM
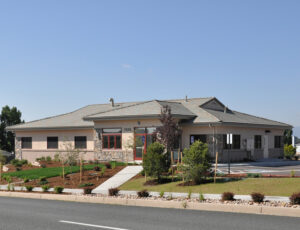
Design build two-story dental facility includes seven exam and operatory rooms, a lab room, sterile area and a 580 sf reception/waiting area. The structure is wood
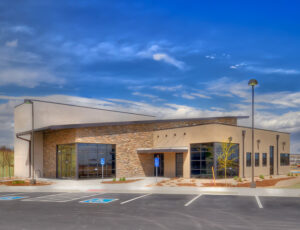
This two-story, 6,100 sf orthodontics facility includes six orthodontics chairs, lab room, a sterile area, and 300 sf reception/waiting area. This structure is wood framed
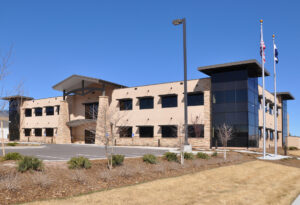
2 story, steel structure with masonry and stucco exterior. This 24,700 sq. ft structure includes a glass storefront at the four corners of the structure
Art C. Klein Construction, Inc.
3370 Chelton Loop South | Colorado Springs, CO 80909
info@ackconstruction.com
719-570-6060 | 719-570-9671 Fax
To deliver an experience that serves our clients responsibly while advancing a positive perception of the industry.
Copyright © 2025 Art C. Klein Construction | Privacy Policy | Web design by Studio 2D