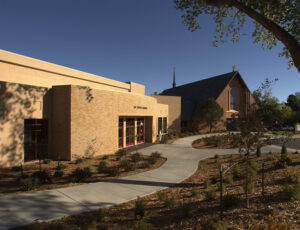
Pauline Memorial School and Gym Addition
This infill project connected existing church to school while creating library, multi purpose room, kitchen, offices. To achieve a high energy efficiency the project was

This infill project connected existing church to school while creating library, multi purpose room, kitchen, offices. To achieve a high energy efficiency the project was

New 7,800 sf Church Building including fan shaped Sanctuary seating 400, Narthex, Adoration Chapel, Ministry Preparation Offices, Coffee Bar, Restrooms, Kitchen, Mechanical and Storage Rooms.
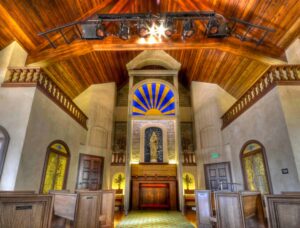
A 17,189 square foot restoration/renovation of a 1908 church into a health, wellness, and community center. A five-level building to provide access to an adjoining
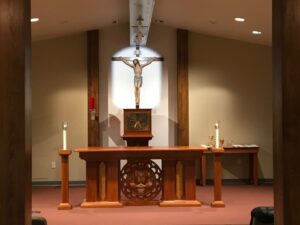
The project is an adaptive reuse of a barn/loafing shed that the Parish used for its Parish Hall. The remodel converted the building into the
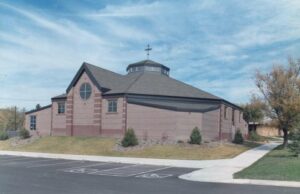
8,000 sf worship center with a fifty-foot tall peak and clerestory. 3,000 square foot office and administration wing. Steel frame, masonry exterior
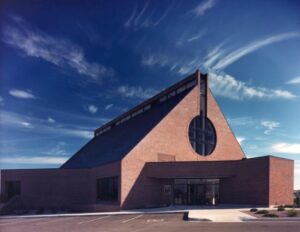
19,000 sf new church. This masonry structure includes elaborate architectural details; roof lines, sacristy glass area, and cupola peak
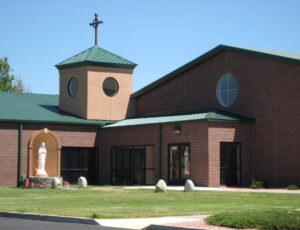
Metal building with brick fascia, standing beam, and metal roof. One story structure to include worship center, fellowship hall, cry room, and rectory.
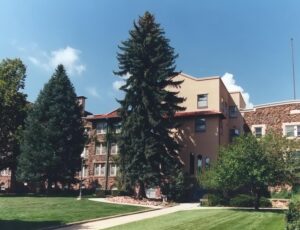
Four-story infill structure between two historic buildings. The structure consisted of a Chapel with stain glass windows and custom alter, private resident rooms, 50-foot elevator
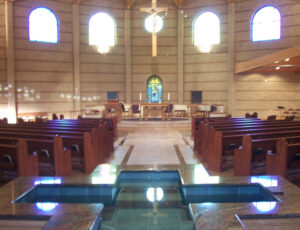
17,000 sf worship and gathering space addition. Steel structure with masonry exterior, incorporating an elaborate interior truss design. Clear span worship area, with no vertical
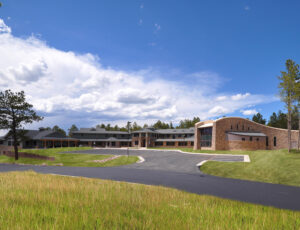
This grass roots project contains 12,517 sf of living quarters, 2,000 sf of health care units, 2,461 sf dining room with a full commercial kitchen.