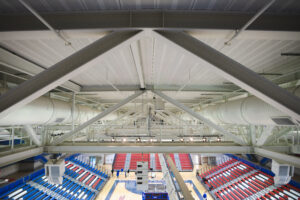
Trojan Arena
Game on! Trojan Arena Completed – Fall 2024 After a decade of visioning and planning, the Trojan Arena is complete. The arena is a magnet

Game on! Trojan Arena Completed – Fall 2024 After a decade of visioning and planning, the Trojan Arena is complete. The arena is a magnet
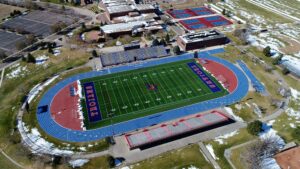
Stadium Improvements at School District 8 included new bleachers, ADA ramps, ADA seating, new track, misc. concrete repairs, new lighting, fill in the underside with
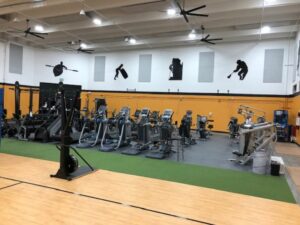
Pikes Peak Community College Gym required a makeover which included remodel of the gym, offices, entrance, locker rooms, and workout facility, a new track, basketball
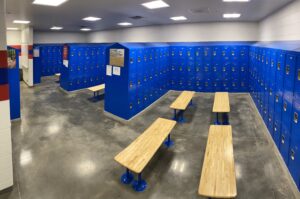
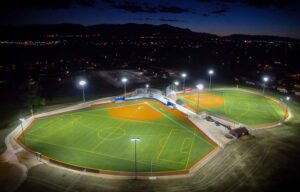
This Design/Build project included the construction of two multi-use artificial turf fields and ancillary facilities on 14.98 acres for the use of baseball, softball, soccer,
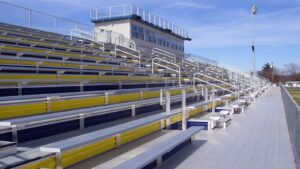
Beautification of the existing Stadiums at Liberty High School and Air Academy High School for District20. Remodel of the restrooms, team rooms, locker room showers,
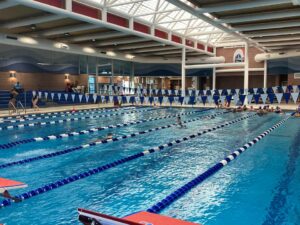
Installation of new pool equipment, painting of structure and ductwork over pool, new flooring and lighting in pool area and locker rooms, new audio equipment,
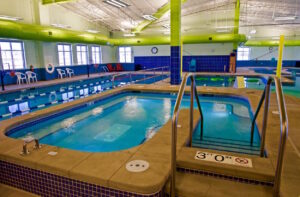
16,400 SF building expansion and indoor pool addition to the Meridian Ranch Recreation Center. Expansion includes lap lanes, lazy river, zero entry pool, children’s water