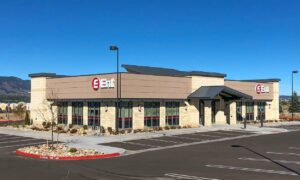
Ent Credit Union, Interquest Parkway
New branch location, 5,130 SF with lobby and customer greeting area, 10 offices, 200SF safe deposit room, employee breakroom, IT room, janitor closet, restrooms and

New branch location, 5,130 SF with lobby and customer greeting area, 10 offices, 200SF safe deposit room, employee breakroom, IT room, janitor closet, restrooms and
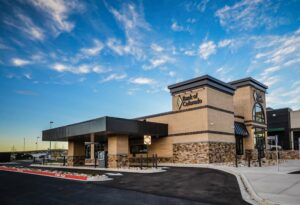
New construction of steel frame structure with native Colorado-mined stone exterior. This one story bank includes two drive thru lanes, offices, teller areas with elaborate
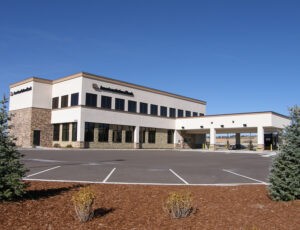
New 13,000SF structural steel structure with stone and stucco exterior featuring tw0-stories, five drive through banking lanes, walk in vault and elaborate interior finishes.
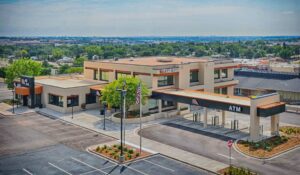
This project included renovation, demolition of the existing bank lobby wing and the construction of a new 5,180 sf bank lobby wing. The renovation of
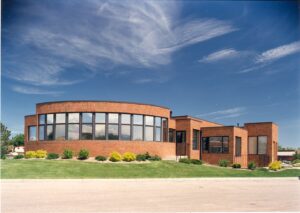
Design Build project for private dental practice. 5,200 SF with semi-circular reception desk, administration area, patient waiting room, six operatory work stations with panoramic x-ray
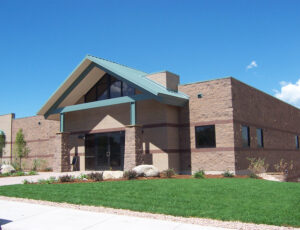
Design build, 25,000 sf medical building consisting of offices, exam rooms and waiting area. Two-story masonry construction with metal roof details and flat roof EPDM
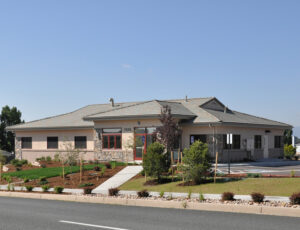
Design build two-story dental facility includes seven exam and operatory rooms, a lab room, sterile area and a 580 sf reception/waiting area. The structure is wood
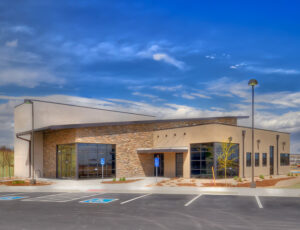
This two-story, 6,100 sf orthodontics facility includes six orthodontics chairs, lab room, a sterile area, and 300 sf reception/waiting area. This structure is wood framed
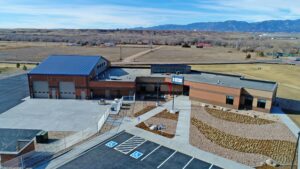
New headquarters office for Fountain Sanitation District designed by LKA Partners. The 14,000 SF headquarters office features a welcoming public entry, natural lighting, offices, and
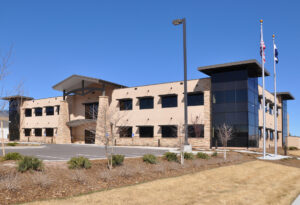
2 story, steel structure with masonry and stucco exterior. This 24,700 sq. ft structure includes a glass storefront at the four corners of the structure