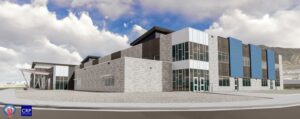
Abrams Elementary School
Scheduled to open in the fall semester of 2025, the new Abrams Elementary will replace the existing elementary school and have 75,407 square feet ready

Scheduled to open in the fall semester of 2025, the new Abrams Elementary will replace the existing elementary school and have 75,407 square feet ready
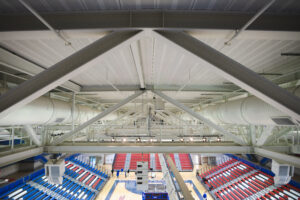
Game on! Trojan Arena Completed – Fall 2024 After a decade of visioning and planning, the Trojan Arena is complete. The arena is a magnet
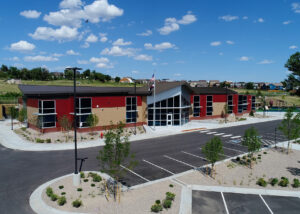
ACHIEVE. INSPIRE. MOTIVATE. Designed by CRP Architects, the A.I.M. Education Center is designed to house two specialized programs for the District. The Launch Program serves
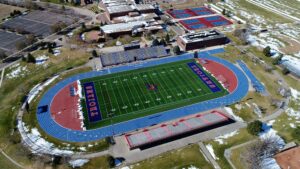
Stadium Improvements at School District 8 included new bleachers, ADA ramps, ADA seating, new track, misc. concrete repairs, new lighting, fill in the underside with
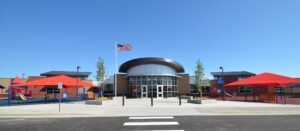
A new 30,000 SF preschool in School District 8 introduces bold colors, intriguing aesthetic elements, and lots of space. The innovative design by CRP Architects
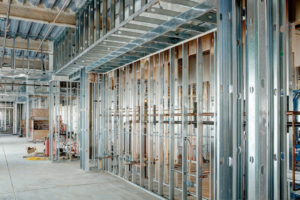
School District 3, Widefield High School renovations to 2nd floor classrooms, hallways and teacher’s lounge. Improvements include new acoustic ceilings, walls at classroom corridors to get
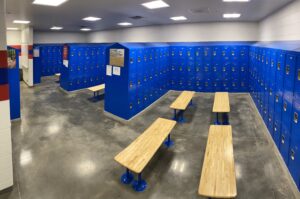
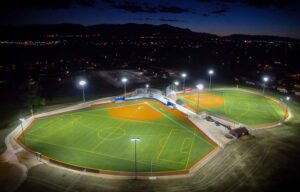
This Design/Build project included the construction of two multi-use artificial turf fields and ancillary facilities on 14.98 acres for the use of baseball, softball, soccer,
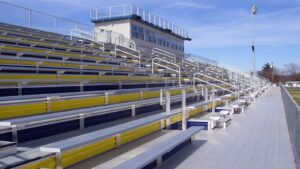
Beautification of the existing Stadiums at Liberty High School and Air Academy High School for District20. Remodel of the restrooms, team rooms, locker room showers,
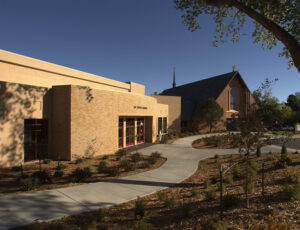
This infill project connected existing church to school while creating library, multi purpose room, kitchen, offices. To achieve a high energy efficiency the project was
Art C. Klein Construction, Inc.
3370 Chelton Loop South | Colorado Springs, CO 80909
info@ackconstruction.com
719-570-6060 | 719-570-9671 Fax
To deliver an experience that serves our clients responsibly while advancing a positive perception of the industry.
Copyright © 2025 Art C. Klein Construction | Privacy Policy | Web design by Studio 2D