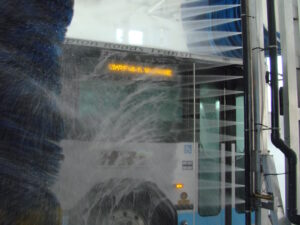
Colorado Springs Transit Wash Bays
Adaptive reuse of an existing facility into multiple service and wash bays for the City Transit facility.

Adaptive reuse of an existing facility into multiple service and wash bays for the City Transit facility.
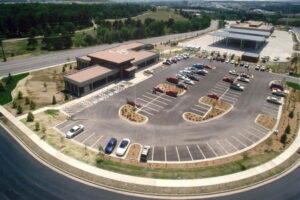
Municipal bus transit facility consisting of three buildings on a 7 acre reconditioned brown field site: Administration Building, bus canopy, and bus maintenance facility; which
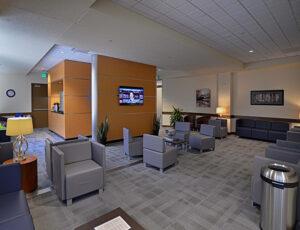
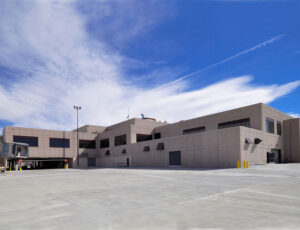
This project involved construction of an 11,500 sf checked baggage inspection system area, 3,600 sf passenger security screening checkpoint, shell space additions, as well as
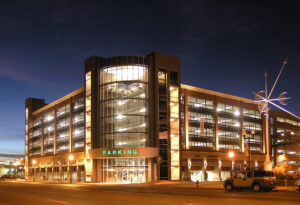
7-story parking structure for the City of Colorado Springs. This structure consists of Cast in Place Structural Concrete, Structural Precast Construction, Structural Steel, Steel Joist

This building was originally built in 1952 as a four-unit retail building and has had many occupants along the way. It is a 9,269 SF

Renovation of an undersized and dilapidated fire station in a historical building in Cripple Creek. Project included inside parking for the pumpers, ladder trucks, and
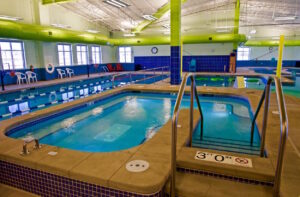
16,400 SF building expansion and indoor pool addition to the Meridian Ranch Recreation Center. Expansion includes lap lanes, lazy river, zero entry pool, children’s water
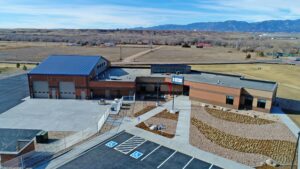
New headquarters office for Fountain Sanitation District designed by LKA Partners. The 14,000 SF headquarters office features a welcoming public entry, natural lighting, offices, and

This 16.7-acre park includes a playground, picnic pavilion, restrooms, 40 ft. obelisks, decorative walls and walking paths, and the inspiring Julie Penrose Fountain. Previous Next
Art C. Klein Construction, Inc.
3370 Chelton Loop South | Colorado Springs, CO 80909
info@ackconstruction.com
719-570-6060 | 719-570-9671 Fax
To deliver an experience that serves our clients responsibly while advancing a positive perception of the industry.
Copyright © 2025 Art C. Klein Construction | Privacy Policy | Web design by Studio 2D