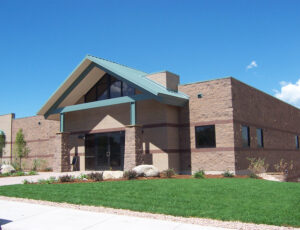
Colorado Springs Family Practice
Design build, 25,000 sf medical building consisting of offices, exam rooms and waiting area. Two-story masonry construction with metal roof details and flat roof EPDM

Design build, 25,000 sf medical building consisting of offices, exam rooms and waiting area. Two-story masonry construction with metal roof details and flat roof EPDM
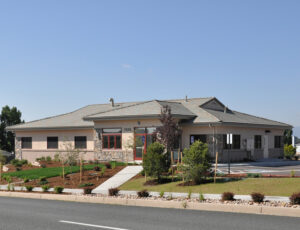
Design build two-story dental facility includes seven exam and operatory rooms, a lab room, sterile area and a 580 sf reception/waiting area. The structure is wood
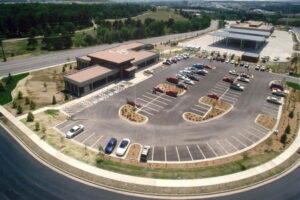
Municipal bus transit facility consisting of three buildings on a 7 acre reconditioned brown field site: Administration Building, bus canopy, and bus maintenance facility; which
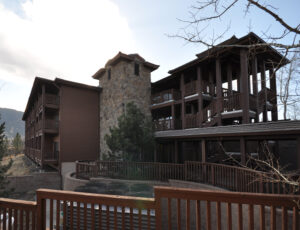
40 room addition to the existing hotel and conference center. Structure is steel frame with masonry exterior, rooms are single or double bedrooms with living
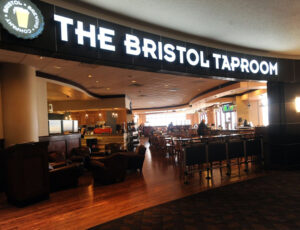
A fire at the Colorado Springs Airport in April 2018 caused extensive damage to The Bristol Tap Room and the Novo Coffee Shop. After the
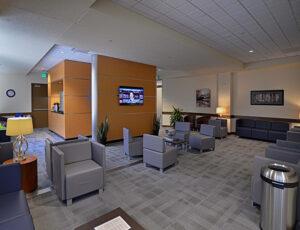
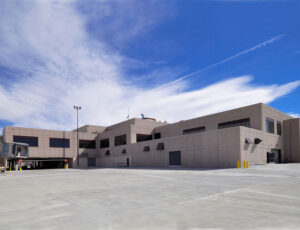
This project involved construction of an 11,500 sf checked baggage inspection system area, 3,600 sf passenger security screening checkpoint, shell space additions, as well as
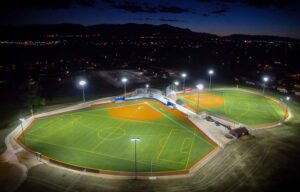
This Design/Build project included the construction of two multi-use artificial turf fields and ancillary facilities on 14.98 acres for the use of baseball, softball, soccer,
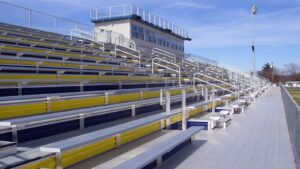
Beautification of the existing Stadiums at Liberty High School and Air Academy High School for District20. Remodel of the restrooms, team rooms, locker room showers,
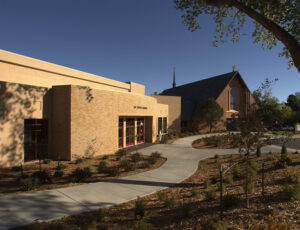
This infill project connected existing church to school while creating library, multi purpose room, kitchen, offices. To achieve a high energy efficiency the project was