
PIZZERIA LEOPOLD, 2430 W. Colorado Ave
The new Pizzeria Leopold will be the second location for the successful pizzeria. They are known for their scratch kitchen that proudly makes all their

The new Pizzeria Leopold will be the second location for the successful pizzeria. They are known for their scratch kitchen that proudly makes all their
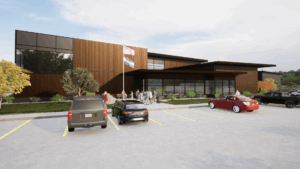
Situated on over 4 acres, the field house is a 48,815-square-foot, one-story structure with a mezzanine level and features a 21,487-square-foot indoor turf field. The
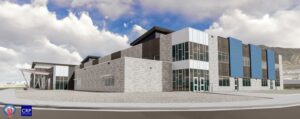
Ribbon Cutting and Dedication ceremony held on December 4, 2025, the new Abrams Elementary replaced the existing elementary school and has 75,407 square feet ready
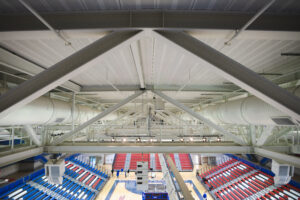
Game on! Trojan Arena Completed – Fall 2024 After a decade of visioning and planning, the Trojan Arena is complete. The arena is a magnet
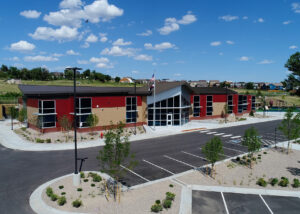
ACHIEVE. INSPIRE. MOTIVATE. Designed by CRP Architects, the A.I.M. Education Center is designed to house two specialized programs for the District. The Launch Program serves
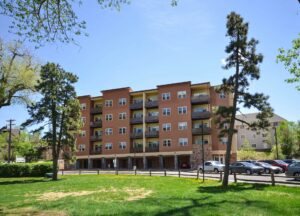
Five-story senior apartments with 20 units. Each apartment features one bedroom with walk-in closet, one bathroom with shower stall, tub, double sinks, galley kitchen, washer/dryer,
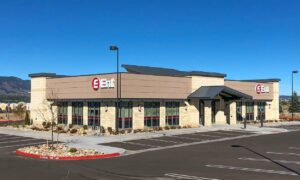
New branch location, 5,130 SF with lobby and customer greeting area, 10 offices, 200SF safe deposit room, employee breakroom, IT room, janitor closet, restrooms and
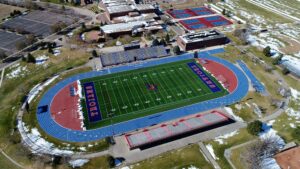
Stadium Improvements at School District 8 included new bleachers, ADA ramps, ADA seating, new track, misc. concrete repairs, new lighting, fill in the underside with
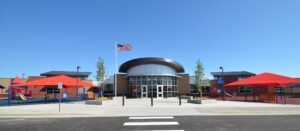
A new 30,000 SF preschool in School District 8 introduces bold colors, intriguing aesthetic elements, and lots of space. The innovative design by CRP Architects
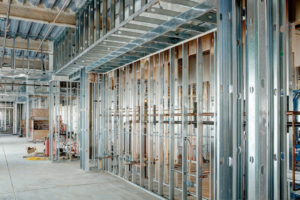
School District 3, Widefield High School renovations to 2nd floor classrooms, hallways and teacher’s lounge. Improvements include new acoustic ceilings, walls at classroom corridors to get
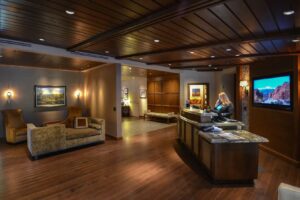
This world-class destination consisted of a renovation of approximately 90,000 sf club house and 57 units of luxury guest accommodations. The main club house work
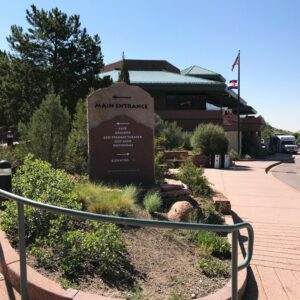
Originally constructed in 1994 by Art C. Klein Construction and designed as a two-story, 14,460 SF guest and nature center as the gateway to the
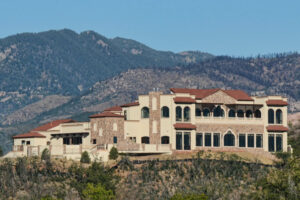
The Pinery at the Hill was a design-build contract for a luxury event center in downtown Colorado Springs. The existing structure required partial demolition, complete
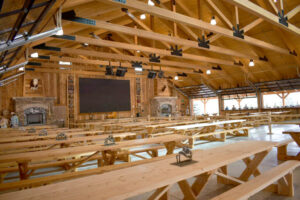
The Flying W Ranch burned down in the Waldo Canyon fire in 2012. Many years of planning and development took place before the rebuild of
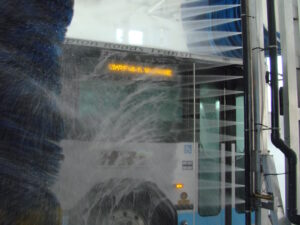
Adaptive reuse of an existing facility into multiple service and wash bays for the City Transit facility.
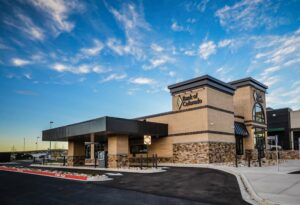
New construction of steel frame structure with native Colorado-mined stone exterior. This one story bank includes two drive thru lanes, offices, teller areas with elaborate
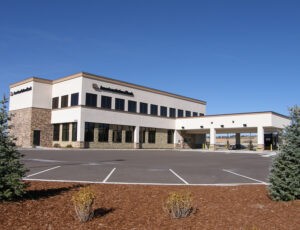
New 13,000SF structural steel structure with stone and stucco exterior featuring tw0-stories, five drive through banking lanes, walk in vault and elaborate interior finishes.
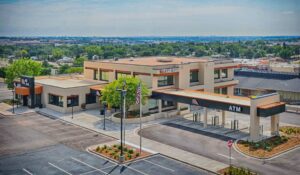
This project included renovation, demolition of the existing bank lobby wing and the construction of a new 5,180 sf bank lobby wing. The renovation of
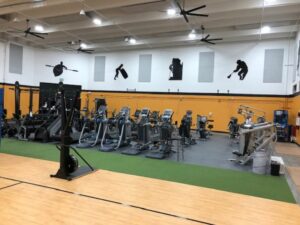
Pikes Peak Community College Gym required a makeover which included remodel of the gym, offices, entrance, locker rooms, and workout facility, a new track, basketball
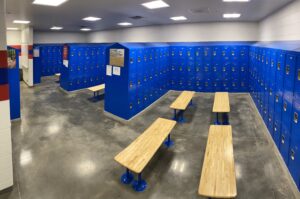
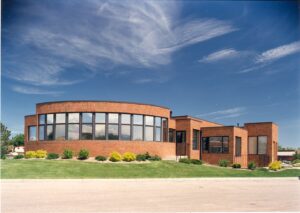
Design Build project for private dental practice. 5,200 SF with semi-circular reception desk, administration area, patient waiting room, six operatory work stations with panoramic x-ray
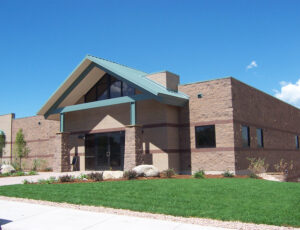
Design build, 25,000 sf medical building consisting of offices, exam rooms and waiting area. Two-story masonry construction with metal roof details and flat roof EPDM
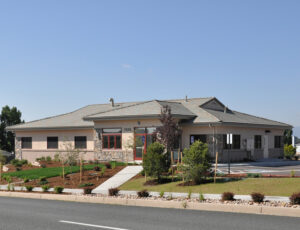
Design build two-story dental facility includes seven exam and operatory rooms, a lab room, sterile area and a 580 sf reception/waiting area. The structure is wood
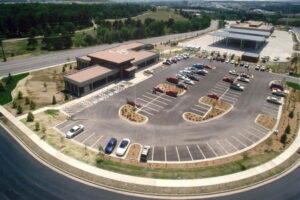
Municipal bus transit facility consisting of three buildings on a 7 acre reconditioned brown field site: Administration Building, bus canopy, and bus maintenance facility; which
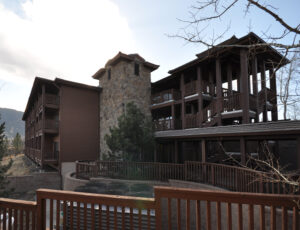
40 room addition to the existing hotel and conference center. Structure is steel frame with masonry exterior, rooms are single or double bedrooms with living
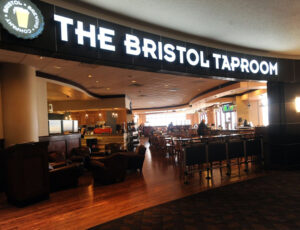
A fire at the Colorado Springs Airport in April 2018 caused extensive damage to The Bristol Tap Room and the Novo Coffee Shop. After the
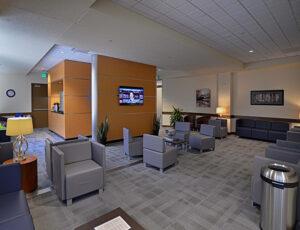
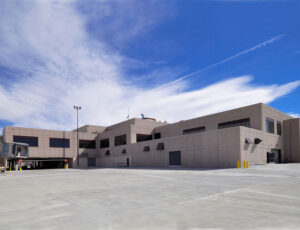
This project involved construction of an 11,500 sf checked baggage inspection system area, 3,600 sf passenger security screening checkpoint, shell space additions, as well as
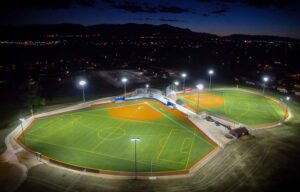
This Design/Build project included the construction of two multi-use artificial turf fields and ancillary facilities on 14.98 acres for the use of baseball, softball, soccer,
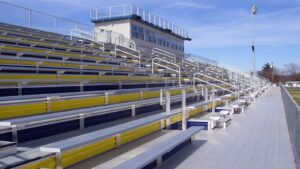
Beautification of the existing Stadiums at Liberty High School and Air Academy High School for District20. Remodel of the restrooms, team rooms, locker room showers,
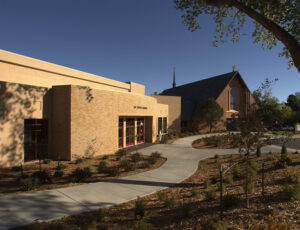
This infill project connected existing church to school while creating library, multi purpose room, kitchen, offices. To achieve a high energy efficiency the project was
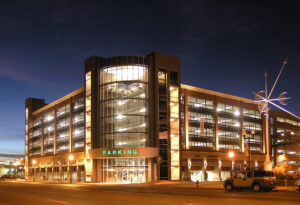
7-story parking structure for the City of Colorado Springs. This structure consists of Cast in Place Structural Concrete, Structural Precast Construction, Structural Steel, Steel Joist

This building was originally built in 1952 as a four-unit retail building and has had many occupants along the way. It is a 9,269 SF

Renovation of an undersized and dilapidated fire station in a historical building in Cripple Creek. Project included inside parking for the pumpers, ladder trucks, and
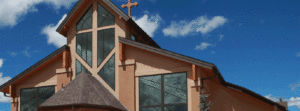
New 7,800 sf Church Building including fan shaped Sanctuary seating 400, Narthex, Adoration Chapel, Ministry Preparation Offices, Coffee Bar, Restrooms, Kitchen, Mechanical and Storage Rooms.
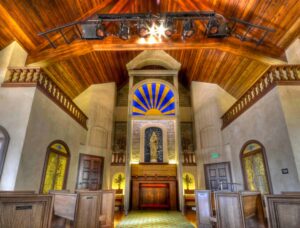
A 17,189 square foot restoration/renovation of a 1908 church into a health, wellness, and community center. A five-level building to provide access to an adjoining
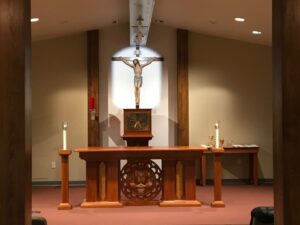
The project is an adaptive reuse of a barn/loafing shed that the Parish used for its Parish Hall. The remodel converted the building into the
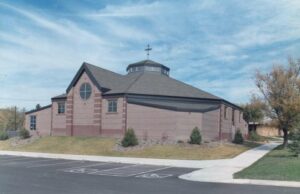
8,000 sf worship center with a fifty-foot tall peak and clerestory. 3,000 square foot office and administration wing. Steel frame, masonry exterior
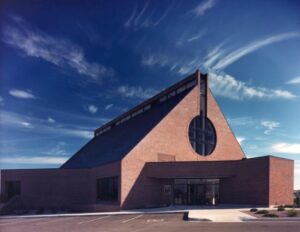
19,000 sf new church. This masonry structure includes elaborate architectural details; roof lines, sacristy glass area, and cupola peak
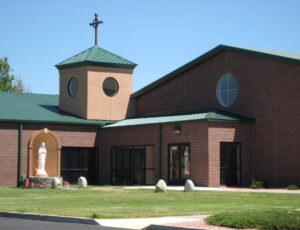
Metal building with brick fascia, standing beam, and metal roof. One story structure to include worship center, fellowship hall, cry room, and rectory.
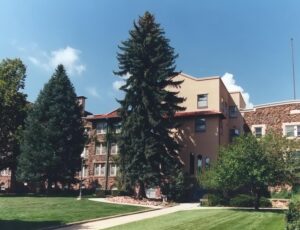
Four-story infill structure between two historic buildings. The structure consisted of a Chapel with stain glass windows and custom alter, private resident rooms, 50-foot elevator
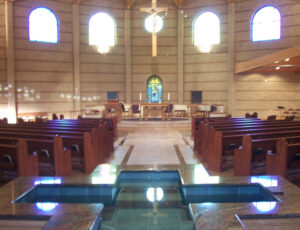
17,000 sf worship and gathering space addition. Steel structure with masonry exterior, incorporating an elaborate interior truss design. Clear span worship area, with no vertical
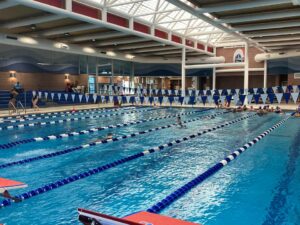
Installation of new pool equipment, painting of structure and ductwork over pool, new flooring and lighting in pool area and locker rooms, new audio equipment,
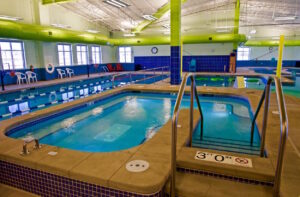
16,400 SF building expansion and indoor pool addition to the Meridian Ranch Recreation Center. Expansion includes lap lanes, lazy river, zero entry pool, children’s water

New 72,000 sf automobile dealership; construction of showroom, offices, and automobile service bays. This dealership was the first in the Chapel Hills Auto Mall area.
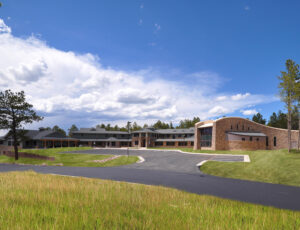
This grass roots project contains 12,517 sf of living quarters, 2,000 sf of health care units, 2,461 sf dining room with a full commercial kitchen.
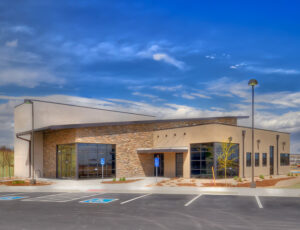
This two-story, 6,100 sf orthodontics facility includes six orthodontics chairs, lab room, a sterile area, and 300 sf reception/waiting area. This structure is wood framed
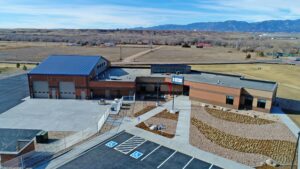
New headquarters office for Fountain Sanitation District designed by LKA Partners. The 14,000 SF headquarters office features a welcoming public entry, natural lighting, offices, and
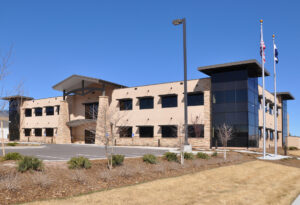
2 story, steel structure with masonry and stucco exterior. This 24,700 sq. ft structure includes a glass storefront at the four corners of the structure
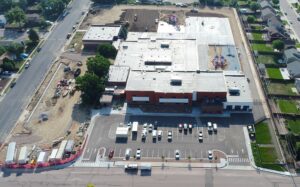
Mesa Elementary – Addition and Renovations: The 32,716 square foot addition (phase 1) for Fountain-Fort Carson School District 8 was completed in January 2021. After

This 16.7-acre park includes a playground, picnic pavilion, restrooms, 40 ft. obelisks, decorative walls and walking paths, and the inspiring Julie Penrose Fountain. Previous Next
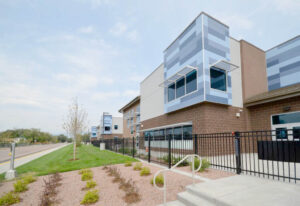
Middle School Replacement – To make the transition from old to new as smooth as possible, construction was divided into multiple phases that replaced the
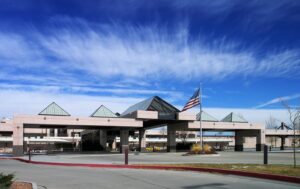
26,774 SF front entry canopy structures, rental Car kiosk and parking lot modifications, as well as 16,000 SF addition to the main airport terminal. This